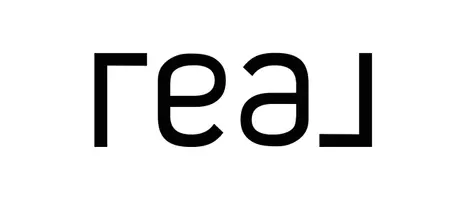Bought with The Real Estate Brokerage
$244,900
$244,900
For more information regarding the value of a property, please contact us for a free consultation.
4754 N Jace Matthew LN N Iowa, LA 70647
3 Beds
2 Baths
1,557 SqFt
Key Details
Sold Price $244,900
Property Type Single Family Home
Sub Type Single Family Residence
Listing Status Sold
Purchase Type For Sale
Square Footage 1,557 sqft
Price per Sqft $157
Subdivision Clearfield Ranch
MLS Listing ID SWL25000849
Sold Date 09/12/25
Bedrooms 3
Full Baths 2
Construction Status Turnkey
HOA Y/N No
Year Built 2006
Lot Size 0.590 Acres
Acres 0.59
Lot Dimensions 128 x 199 x 127 x 202
Property Sub-Type Single Family Residence
Property Description
Nestled in the highly desirable Clearfield Ranch subdivision, this beautiful three-bedroom, two-bathroom home offers a perfect blend of modern comfort and serene country charm. This home boasts a tray ceiling in the living room, recessed lighting, neutral paint tones, and an abundance of natural light. Hard surface flooring runs throughout. This property features an attached garage, charming front porch, and a spacious backyard. The generously sized covered back patio provides plenty of room for entertaining. The master bedroom offers a private en-suite bathroom complete with a jetted soaking tub, separate shower, and a large walk-in closet. Schedule your showing today!
Location
State LA
County Calcasieu
Area Other
Zoning Residential
Direction From I-10 head S on Hwy 397, left on Hwy 14, left on Kade Daniel, L on N Jace Matthew, 2nd home on R.
Rooms
Main Level Bedrooms 3
Interior
Interior Features Bathroom Exhaust Fan, Bathtub, Tray Ceiling(s), Ceiling Fan(s), Closet, Jetted Tub, Separate Shower
Heating Central
Cooling Central Air
Fireplaces Type None
Fireplace No
Appliance Dishwasher, Electric Oven, Electric Range, Microwave, Refrigerator
Laundry Washer Hookup, Electric Dryer Hookup, Inside, Laundry Room
Exterior
Parking Features Door-Single, Driveway, Garage
Garage Spaces 2.0
Pool None
Utilities Available Cable Available, Electricity Available, Electricity Connected, Phone Available, Sewer Available, Sewer Connected, Water Available, Water Connected
View Y/N No
Water Access Desc Private,Well
Roof Type Shingle
Porch Concrete, Covered, Open, Patio
Garage Yes
Private Pool No
Building
Lot Description Back Yard, Front Yard, Outside City Limits
Story 1
Foundation Slab
Sewer Private Sewer
Water Private, Well
New Construction No
Construction Status Turnkey
Schools
Elementary Schools Bell City
Middle Schools Bell City
High Schools Bell City
Others
Tax ID 13333870AH
Financing Other
Special Listing Condition Standard
Read Less
Want to know what your home might be worth? Contact us for a FREE valuation!

Our team is ready to help you sell your home for the highest possible price ASAP





